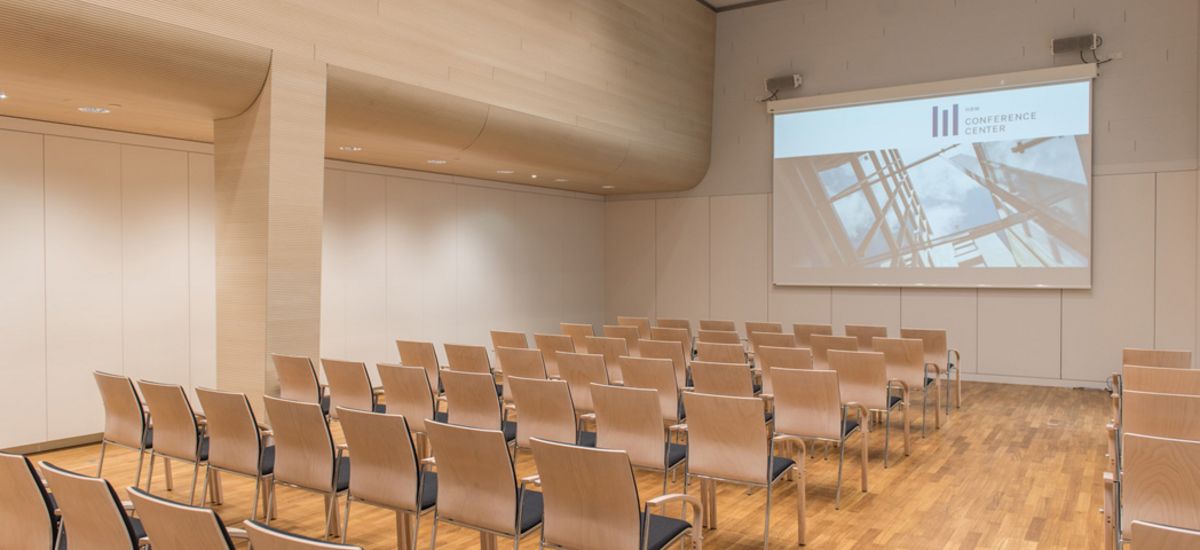Diversity for your Seminars
The Münchner Saal is the best event location for small and middle-sized meetings, press conferences and seminars offering place for up to 90 people. By virtue of its dual ceiling heights, the Münchner Saal is an architecturally exiting room, which guarantees the possibility of personalizing the event space. As a result, in addition to the classical theatre and classroom seating arrangements, informal workshop zones or a lounge atmosphere with club seats and small tables can also be created in the event venue.
The digital audio and video technology of this conference room provides you several options, starting with the large projector screen W 4 m x H 2.25 m with Full HD projector over telecommunications ports, internet and electricity sockets via the floor box up to space-optimized microphone and audio system.
The conference room offer you the opportunity to build up a digital connection to the other conference rooms, perfectly for workshops and trainings that take place in more than one room.
Internet access via Wi-Fi is free of charge for our houseguests.
This spacious conference room fulfills all the requirements for the implementation of general meetings.
The Münchner Saal is a versatile event space. We gladly advise you individually about the possibilities offered by this event location. Don't hesitate to contact us!
